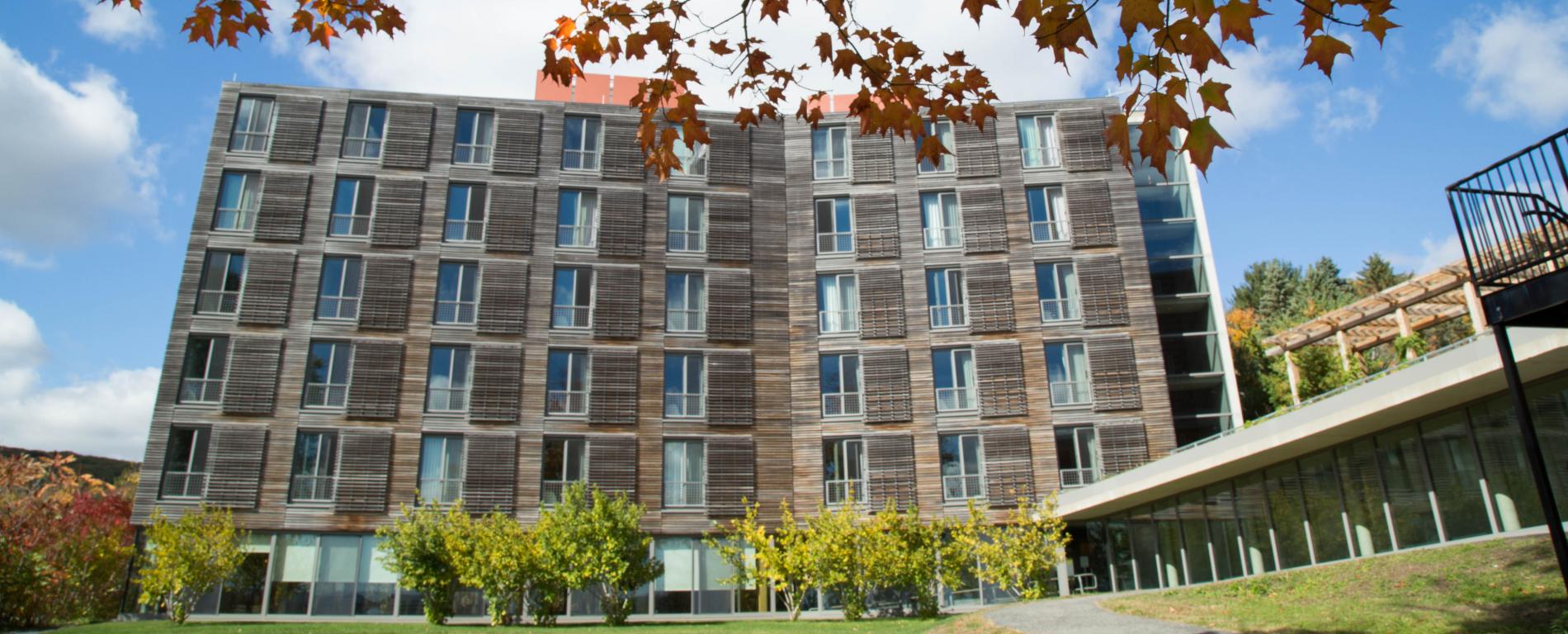
Kripalu Opens Environmentally Friendly Annex
In 2009, Kripalu Center for Yoga & Health opened a new ecologically green Annex building, which offers 80 private guest rooms and a 2,800-square-foot program room. Created to exist in balance with the surroundings, both aesthetically and ecologically, the facility is designed to comfortably support the guest experience of holistic immersion learning while blending harmoniously with its natural environs. The building was designed by renowned architect Peter Rose of the international Peter Rose + Partners in Cambridge, Massachusetts, and was part of an $18-million campus improvement project aimed at bringing the benefits of yoga to a larger population and improving the energy efficiency of the Kripalu campus. While the Annex offers more options for people who want the comforts of a private bath, Kripalu offers a variety of accommodations, including dorms and private rooms with shared bath for budget-conscious guests.
The 34,000-square-foot, six-story Annex incorporates numerous green building features, including where it is situated, how it was constructed, how it functions, and how it engages with the landscape. The building plans were reviewed by Rocky Mountain Institute in Colorado and L’Ouef in Montreal, two leaders in the green building movement. And a yogic approach was kept in mind throughout the entire project.
The location and design of the Annex were chosen to offer magnificent views and blend in with the surrounding landscape. The slight V shape ensures that every room has a lake or tree view. The construction involved 90 percent competitive bidding and included many local Berkshire County contractors. The Annex is clad with “rain-screen” siding that captures the rich color and variety of the natural landscape. Made of small, square strips of untreated raw wood salvaged from the Hurricane Katrina tidal surge, the siding will be allowed to age naturally, gradually taking on the grays of mature wood to blend in with its surroundings. Large shutters of the same southern cypress cover the windows both to protect the building from the sun’s rays and help make the windows fade into the background when viewed from afar.
The Annex makes use of the natural rhythms and laws of nature specific to the Berkshire landscape to achieve exceptional building performance and help conserve natural resources. Wherever possible, natural processes and passive systems were employed to provide ventilation and mitigate heat loss in the winter and heat gain in the summer. Designed to leave the smallest possible carbon footprint, the building is projected to require about half of the energy used for a building the same size constructed with conventional methods.
The Annex is 30 percent smaller in volume than a typical building of its type, thus minimizing the area to heat, cool, and illuminate. Its concrete frame maximizes the building’s life span and greatly increases the overall energy efficiency of the building, and the building utilizes a radiant heating and cooling system embedded in the concrete. Large windows glazed with specially engineered enamel allow sunlight in while minimizing the heating effects of solar radiation, and hallways are designed to invite natural breezes. After three years, the building will be more cost-effective than conventionally constructed buildings in terms of energy use, maintenance costs, operating expenses, and revenue generation.
The comfortable, quiet guest rooms were carefully designed to support each guest’s transformational learning process. All-natural furnishings invite guests to connect with themselves and the natural world while the self-regulating temperature is virtually noise free. Floor-to-ceiling windows enhance the panoramic views and the finish materials are nontoxic and hypoallergenic. Hallway carpeting by Milliken, a leading provider of recycled floor products, improves the indoor air quality.
Learn More
You Might Also Be Interested In
Land Acknowledgement
Despite tremendous hardship in being forced from here, today their community resides in Wisconsin and is known as the Stockbridge-Munsee Community.